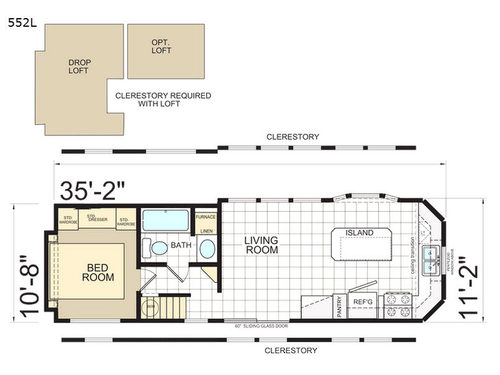New 2019 Athens Park Homes Athens Park Series 552L

If you are looking for a front kitchen layout, a combined dining and living room area, plus a rear bedroom then take a look inside this Athens Park Series 552L park model.
As you enter the sliding glass patio doors to your right there is a storage cabinet, pantry, refrigerator, four burner range, plenty of counter space, a double kitchen sink, and several overhead cabinets! The kitchen amenities begin along the entry door side and continue along the front wall. Also you will find an island with a worktop which makes meal prep so much easier! There is even a front window in the kitchen area which allows for much natural lighting throughout.
The combined dining/living room provides enough space for relaxing, eating, or entertaining guests. You are sure to enjoy the sofa with a full size sleeper.
The side aisle bathroom has a toilet, shower, linen storage, and a sink.
You will find a rear bedroom including a queen bed, two wardrobes, a dresser, and overhead cabinets along the rear wall of the room.
You are sure to enjoy the drop loft's extra interior space, and you can even choose a second optional loft. A clerestory is required with the loft. There are several more features and options to see!
Like most: It has just the space that we were looking for, and more storage than expected. We've only used it one weekend, but everything is working well. - Michael from Willow Grove, PA
Stock# 19843
Interior Color: STONE
| Sleeps | 6 |
| Length | 35 ft 2 in |
| Ext Width | 11 ft 2 in |
| Interior Color | STONE |
| Furnace BTU | 40000 btu |
| Available Beds | Queen |
| Refrigerator Size | 18 cu ft |
| Cooktop Burners | 4 |
| Water Heater Capacity | 20 gal |
| Water Heater Type | Electric |
| Electrical Service | 50 amp |
Loading

About Athens Park Model RVs
Inside and out, Athens Park Model RVs evoke the quality craftsmanship and superior construction seen frequently in the high-end residential vacation market. Their striking features include:
- Beautiful siding options that are as practical as they are pleasing
- Spacious high ceilings
- Flowing floor plans designed for storage, efficiency and comfort
… and so much more. The key to producing the gold standard among today’s park model RVs? Decades of experience, thousands of happy customers and an unwavering dedication to excellence.
Hitch RV is not responsible for any misprints, typos, or errors found in our website pages. Any price listed excludes sales tax, registration tags, and delivery fees. Manufacturer pictures, specifications, and features may be used in place of actual units on our lot. Please contact us @856-629-7400 for availability as our inventory changes rapidly. All calculated payments are an estimate only and do not constitute a commitment that financing or a specific interest rate or term is available.
Manufacturer and/or stock photographs may be used and may not be representative of the particular unit being viewed. Where an image has a stock image indicator, please confirm specific unit details with your dealer representative.



