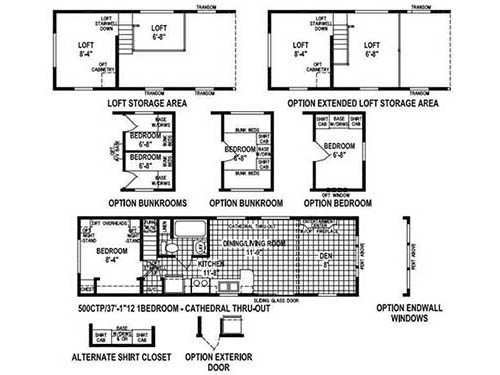New 2021 Skyline Stone Harbor 500CT
WOW JUST CAME IN BEAUTIFUL COLORS
When you step through the sliding glass doors you will be amazed at the spacious interior featuring cathedral ceilings throughout. There is a den at the front of the model which includes an entertainment center and optional fireplace. The front wall features window options as well. You will also love all of the natural light that comes in from the transom windows above.
The combined living and dining area is 11'9" in which you will find the kitchen area for food prep along the door side wall. There is a small L-shaped counter, a double kitchen sink, a range, and 18 cu. ft. refrigerator, plus plenty of overhead cabinets for dishes and things.
A complete bath features a tub/shower, toilet, vanity with sink, plus there is a linen cabinet for towels and toiletries.
Just outside the bathroom door and next to the refrigerator you can choose to have a second entry door added. Opposite head up the steps to your loft storage area above. There is an 8'4" space in the back, and the front loft space is 6'8" on only half the park model width, or you can choose the extended loft area providing a full width loft space that covers the bathroom and kitchen area both.
At the bottom of the stairway enter the rear bedroom that is 8'4" and features a quiet place to relax and rest up for another day of adventure. There is a corner chest of drawers, or an alternate shirt closet option with a center drawer base can be chosen. The opposite side features a space for your bed with optional nightstands, and optional overhead cabinets, plus so much more!
Like most: The roominess and the comfortableness. - Judy from Barnwell, SC
Stock# 21259
| Sleeps | 8 |
| Length | 37 ft 1 in |
| Ext Width | 12 ft |
Loading

Skyline’s history in factory-built homes is rich in tradition. Founded in 1951, Skyline opened its doors to the world in Elkhart, Indiana. Initially, Skyline produced the affordable housing units popularly known as “house trailers” or “mobile homes.” These units then evolved into the manufactured and modular homes and park models we build today.
Since the early days, Skyline has continued its commitment to producing the very best factory-built homes and park models at the very best prices. We have earned the reputation as an uncompromising manufacturer, through our communities, suppliers and retailers. Hundreds of thousands of Americans live in Skyline homes and enjoy Skyline park models.
Skyline’s Corporate headquarters is in Elkhart, Indiana. It houses marketing services, accounting, information technology, engineering, product development, financial, legal and other corporate functions. Products are built by eight operating divisions located in eight states across the country.
Hitch RV is not responsible for any misprints, typos, or errors found in our website pages. Any price listed excludes sales tax, registration tags, and delivery fees. Manufacturer pictures, specifications, and features may be used in place of actual units on our lot. Please contact us @856-629-7400 for availability as our inventory changes rapidly. All calculated payments are an estimate only and do not constitute a commitment that financing or a specific interest rate or term is available.
Manufacturer and/or stock photographs may be used and may not be representative of the particular unit being viewed. Where an image has a stock image indicator, please confirm specific unit details with your dealer representative.



